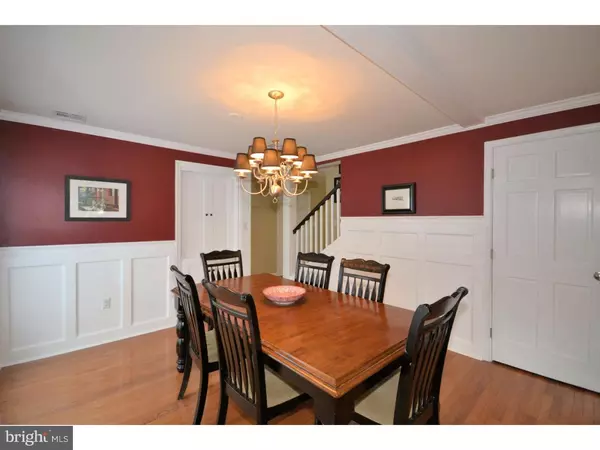For more information regarding the value of a property, please contact us for a free consultation.
Key Details
Sold Price $415,000
Property Type Single Family Home
Sub Type Detached
Listing Status Sold
Purchase Type For Sale
Square Footage 1,632 sqft
Price per Sqft $254
Subdivision River Glen
MLS Listing ID 1002583925
Sold Date 06/30/16
Style Cape Cod
Bedrooms 3
Full Baths 2
HOA Y/N N
Abv Grd Liv Area 1,632
Originating Board TREND
Year Built 1955
Annual Tax Amount $6,594
Tax Year 2016
Lot Size 0.275 Acres
Acres 0.38
Lot Dimensions 80X150
Property Description
Renovated and Restored Cape in River Glen neighborhood. The quintessence of Yardley. Simply Gorgeous. An abundance of curb appeal, this home is nestled among mature landscaping on a corner lot. Classic yet Current this home is the perfect combination of new and old. Guests are warmly received upon entering and are captivated by the allure of the custom woodwork. Original hardwood floors and custom moldings throughout the entire main level. Dining room adorned with Wainscoting and built in hutch. The kitchen is a jaw dropper! 6 burner Gas VIKING SS stove, granite countertops, semi custom full wood Maple cabinets and dove tail joint drawers, Tile backsplash, under mount sink, under cabinet lighting, SS Fridge and dishwasher. Bedroom on Main level next to full bath that has been tastefully updated. Upper level features the Master bedroom and 3rd bedroom. 2nd full bath beautifully updated with new fixtures. The basement level has been finished with wide plank hardwood, recessed lighting and crown molding- wonderful space for theater or family room. Basement has been dry locked as well as crawl space lined with thick plastic. Laundry area with laundry tub. French Doors lead to the new Trex landing and private backyard. 2 car garage with Brand new door. New Windows 2016 Energy efficient Low Argon, Newer Roof 2011, new sheething, gutters, gutter guards. New Shutters. Over $50,000 in upgrades. This home is superb. Close proximity to the Boro, all transportation routes and schools. Nearby Macclesfield Park.
Location
State PA
County Bucks
Area Lower Makefield Twp (10120)
Zoning R2
Rooms
Other Rooms Living Room, Dining Room, Primary Bedroom, Bedroom 2, Kitchen, Bedroom 1, Other
Basement Full
Interior
Hot Water Oil
Heating Oil, Baseboard
Cooling Central A/C
Flooring Wood, Fully Carpeted
Fireplaces Number 1
Fireplaces Type Brick
Fireplace Y
Heat Source Oil
Laundry Basement
Exterior
Garage Spaces 2.0
Utilities Available Cable TV
Water Access N
Accessibility None
Total Parking Spaces 2
Garage N
Building
Lot Description Corner, Level
Story 1.5
Sewer Public Sewer
Water Public
Architectural Style Cape Cod
Level or Stories 1.5
Additional Building Above Grade
New Construction N
Schools
High Schools Pennsbury
School District Pennsbury
Others
Senior Community No
Tax ID 20-047-050
Ownership Fee Simple
Read Less Info
Want to know what your home might be worth? Contact us for a FREE valuation!

Our team is ready to help you sell your home for the highest possible price ASAP

Bought with Joel Gruenke • Keller Williams Real Estate-Langhorne
GET MORE INFORMATION





